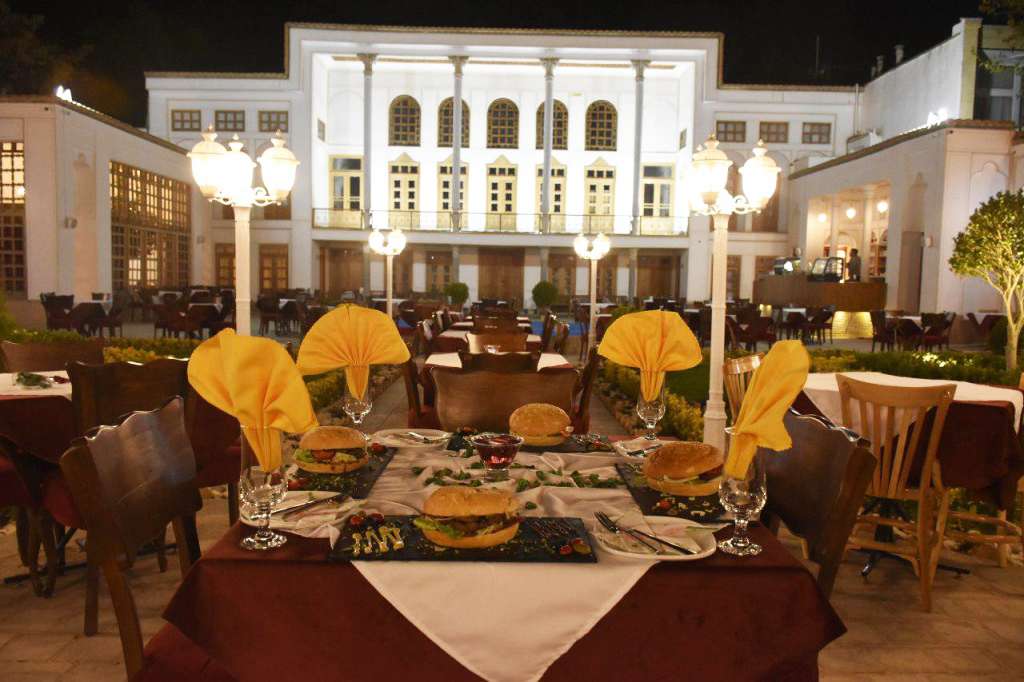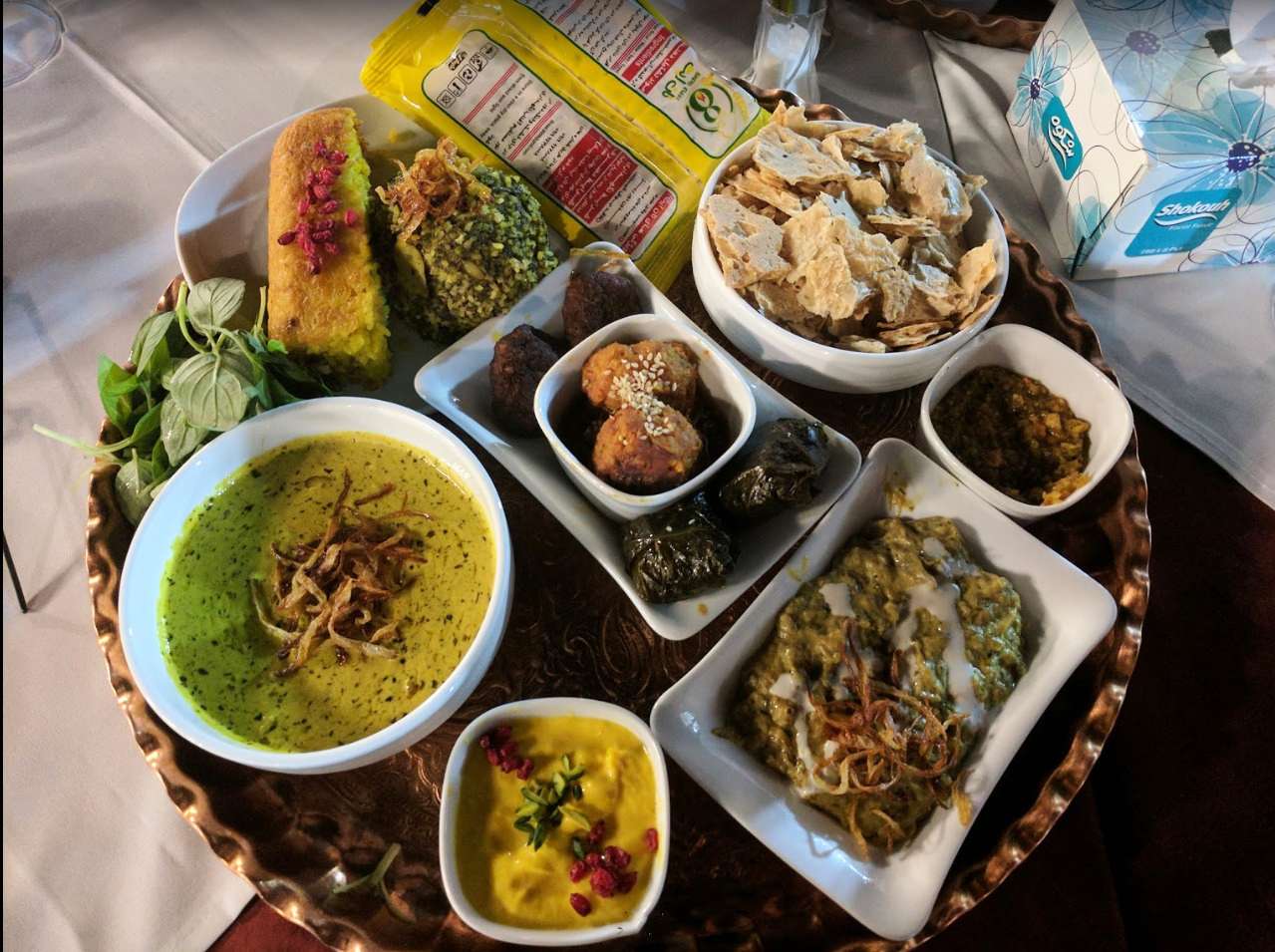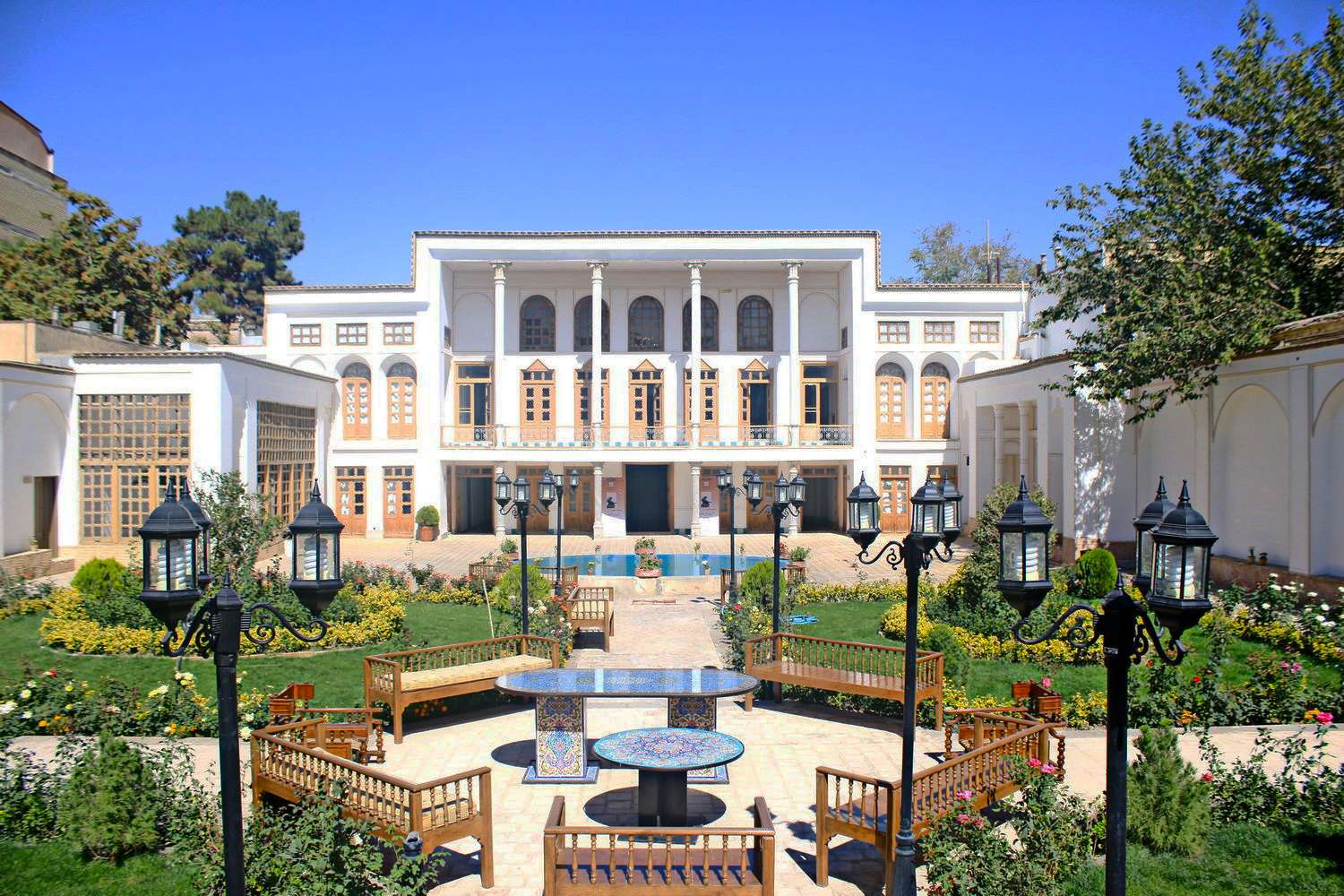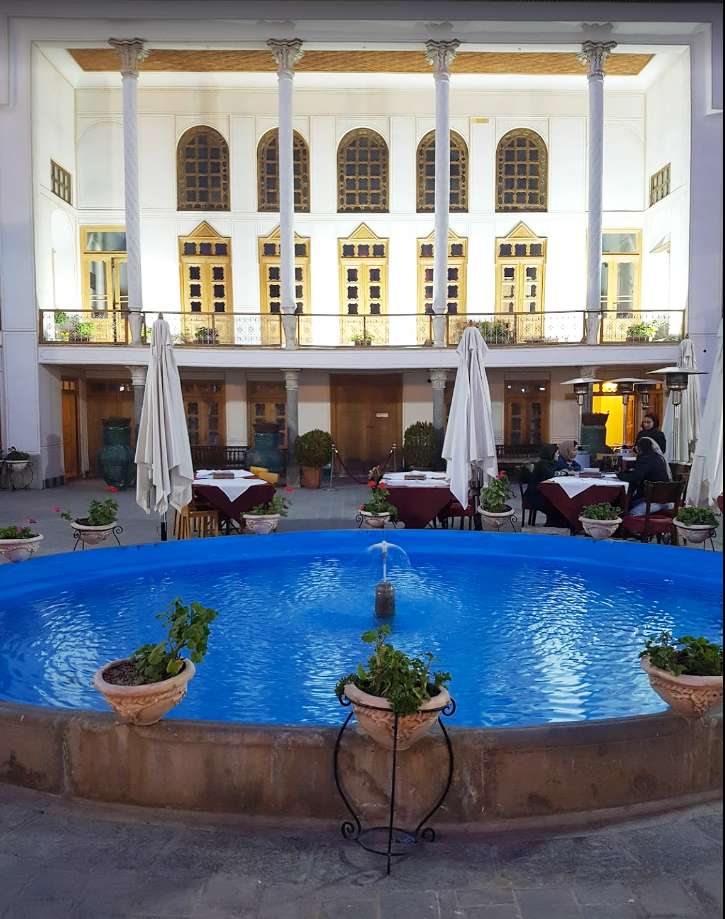Dehdashti House (Houger Café)
.jpeg)
- Visiting
Dehdashti House (Houger Café) in Isfahan
- ThemeHistory and Culture
- CodeIRSG451
- Duration1 hr(s)
Visiting the Qajarid house which is converted to an ambient café and restaurant.
- Spring17:00 -22:00 *
- Summer05:00 PM-11:00 PM
- Autumn12:00-11:00 PM
- Winter12:00-23:00
* Best Time
Photos of the Dehdashti House (Houger Café)
Explore the Dehdashti House (Houger Café)
Dehdashti House
Dehdashti house was originally built in the Qajar era (1789-1925), but the major renovations belong to the Pahlavi period (1925-1979). And, as the history of the house continued, the Cultural Heritage Organization bought the house from Dehdashti family after the Islamic revolution and turned it into a restaurant.
The house is mainly made of adobe, brick and wood. It occupies an area of 1000 sq.m and holds ten serving rooms. The most conspicuous part of the house is located on its northern wing, encompassing a hall in the middle and two rooms on each of its sides. The main room of the house, known as Shah Neshin, also seats at the rear part of the above-mentioned hall. An oval pool is located in front of the hall, which is not a typical trait of the Qajar architecture, but some rare examples of it are found in Iranian houses built in the pre-Pahlavi era.
The southern part holds three rooms, decorated with sash doors (orosi). Two corridors lie between these three rooms, one of them provides access to the adjacent house. Actually, there was a vestibule (Hashti) here connecting the two houses together, but it is completely ruined now. The complex on the western part of the house consists of one five-door room (panj dari), two three-door rooms (se dari) on each side and several corridors in between. The porches bordering these rooms create a uniform porch stretching along the western side of the house. The eastern part of the house has two three-door rooms (se dari) on each side and a columned porch in the middle. The house does not bear much decoration, except for some Pahlavi paintings on the walls and wood-beamed ceilings.
Important Information
Additional Info
Cost Info
- Beryani Azam Restaurant4 €
- Chehel-Sotun Teahouse2 €




.jpeg)
.jpeg)
.jpeg)
